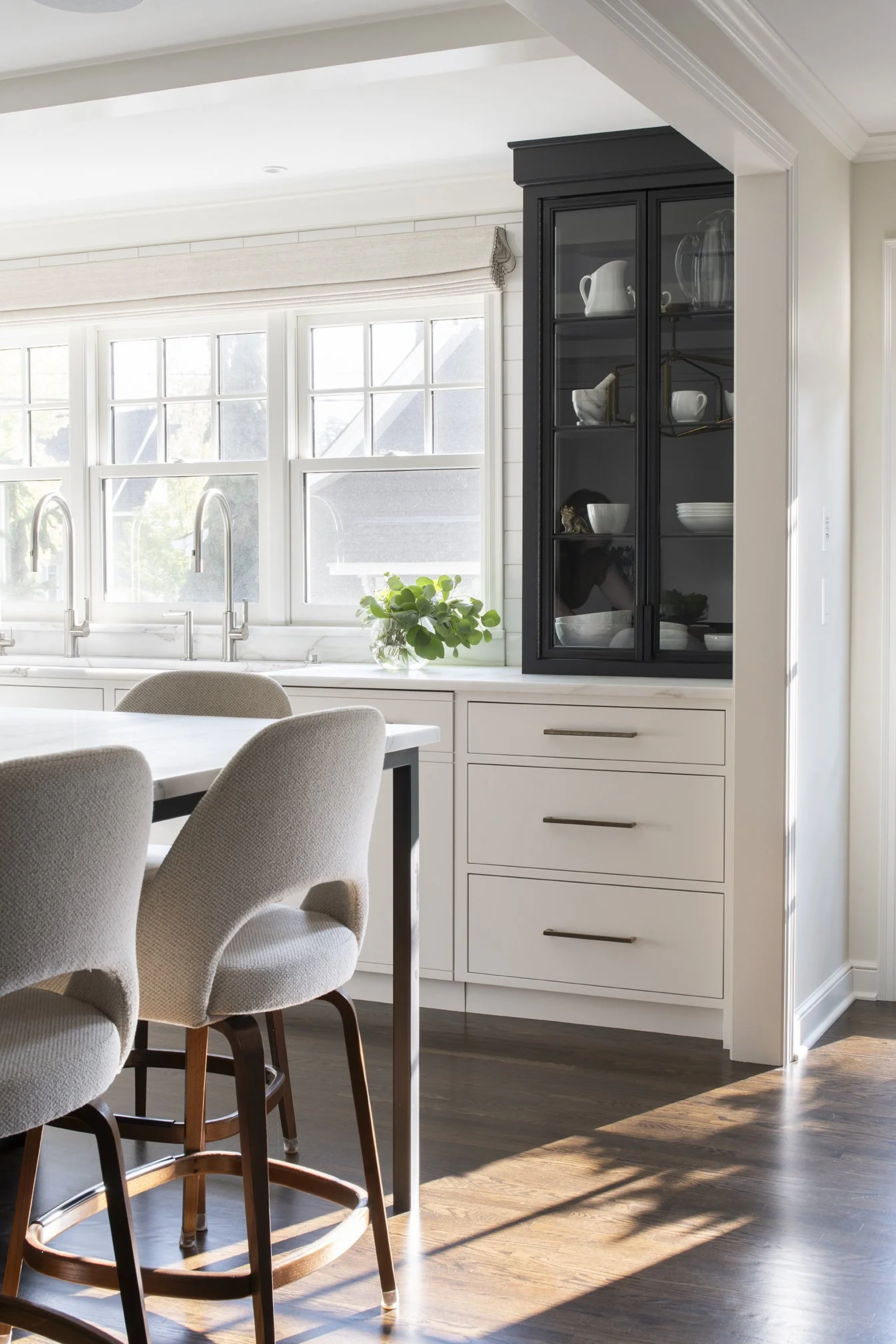Edina Update
This existing home had been remodeled many times. A new great-room with a comfortable Family Room and kitchen had been added before the new owners moved in. This addition left the old formal living room nearly unused. It also meant the existing dining room, left-over from the original house, was now too small for the larger house. None of the spaces quite met their needs.
The solution was to rearrange the functions of the house. The formal Living Room became the dining room, and the old Dining Room became a large kitchen-like pantry. Having the large pantry then freed up space in the kitchen. No longer needing a large amount of storage, the kitchen became more streamlined, clean and open. The clutter could be removed and all the necessary functions could get the space they needed.
We also streamlined the kitchen by hiding some functions in a wall of clean cabinets. Behind two large cabinet doors sits a microwave and coffee center. Behind others sit the fridge, freezer and broom closet. When the doors are closed the kitchen looks uncluttered, when open, and recessed, the space is highly functional.
Other spaces, such as a recessed dog bowl area and built-in wine cellar, add the custom touches that make the home truly suited for the new owners.
Photography by Scott Amundson














