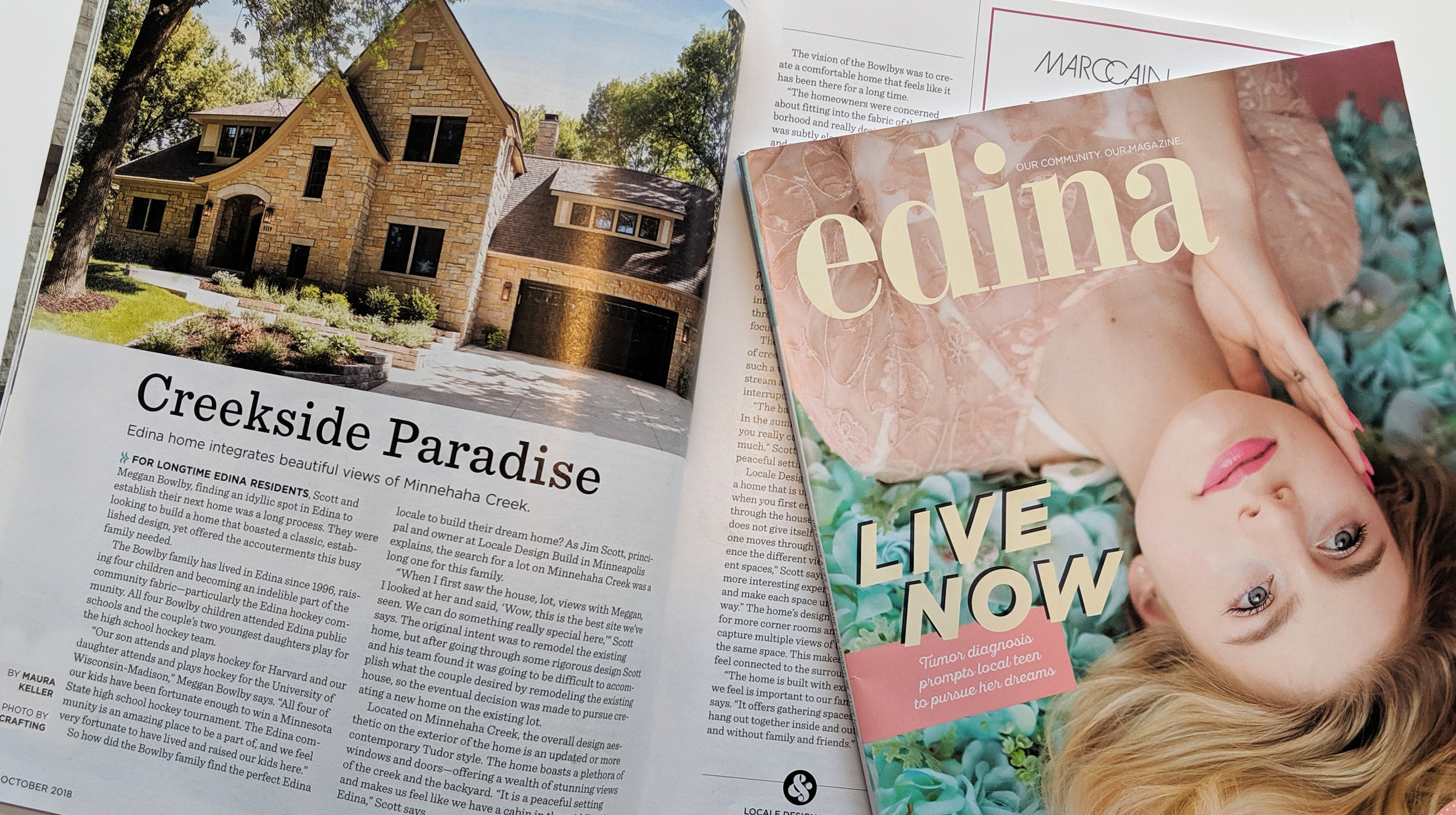Edina Creekside
Designed and built by Locale, this new custom home is located on a beautiful 200 foot stretch of Minnehaha Creek near Edina Country Club. The home provides unrivaled privacy in all seasons and long, unobstructed views of the winding creek from almost every room.
The owners of this special property asked us to create a comfortable family home that would feel like it has been part of the neighborhood fabric for generations. Together we designed a home that caters to their daily lifestyle and, in the owners’ words, is “authentic, timeless, handcrafted, and permanent.”
Having architectural design in-house, as well as complete control of project scheduling, management, material selection and day-to-day construction enabled us to achieve their goals on time and on the original budget.
Many of the details of this house work together to create a sense of permanence and elegance including a full stone façade and a unique “carved out” main entry under hand-cut solid stone arches. Large custom cut stone lintels, stone sills and stone mullions frame the window openings to create a timeless, authentic aesthetic.
We organized the interior layout in such a way to include many corner windows to provide non-stop views of the meandering creek and pull natural light and beauty into every room.
This is a home we’re sure the homeowners will enjoy for generations to come!
From the Homeowner
“We hired Locale to build our new home. He made the process painless and enjoyable. Jim took all of our wishes and built the home of our dreams. His attention to detail and openness to our ideas made our house one of a kind. We have used him for 2 other previous projects and have no hesitation in recommending him for any project big or small.”
- Scott and Meggan
Recognition
Featured in Edina Magazine 2019
Exterior Photography by Spacecrafting
Interior Photography by Scott Amundson



























