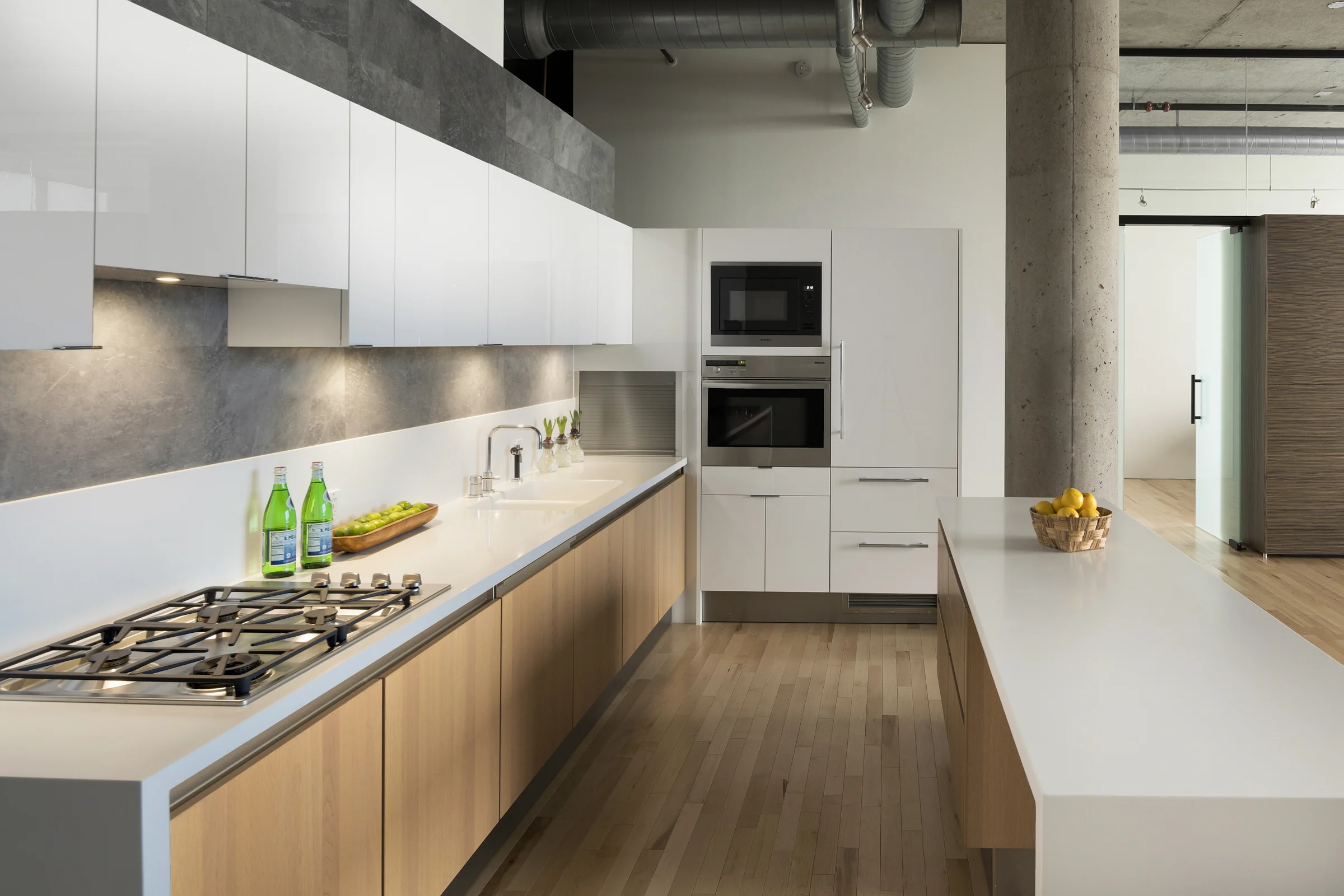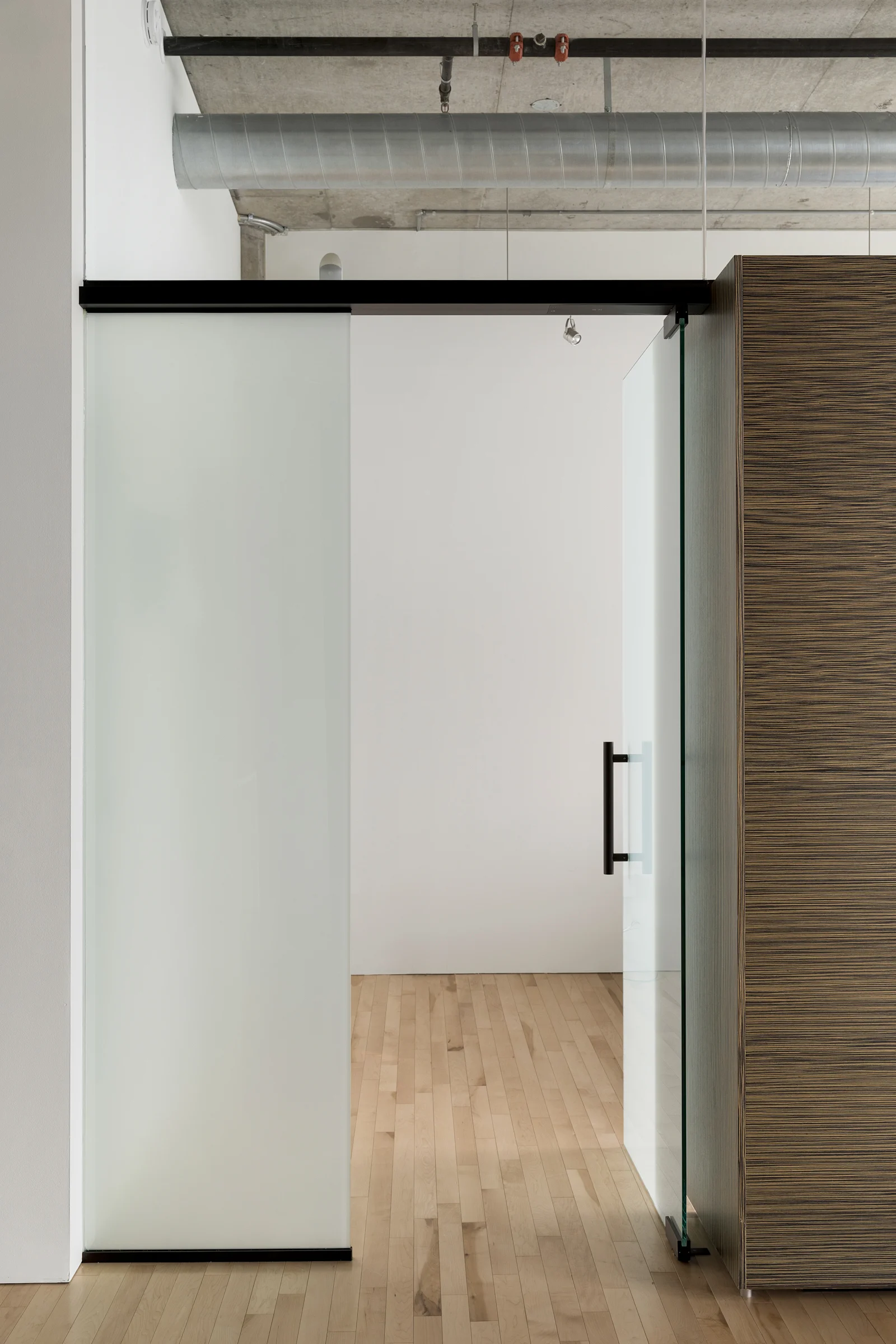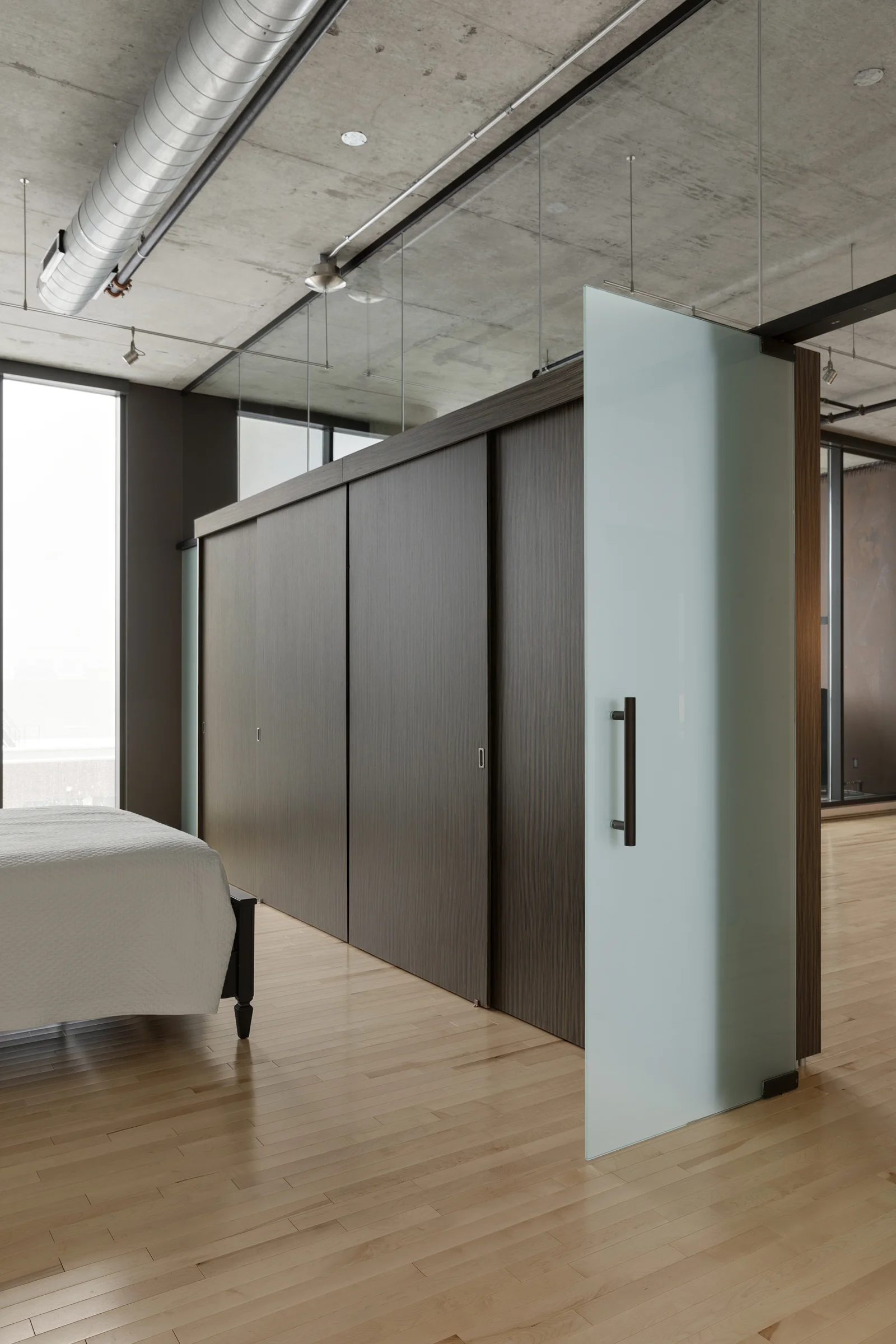Downtown Humboldt Loft
The owner of this awesome Humboldt loft condominium, that overlooks the downtown Minneapolis skyline, asked us for help. He wanted to replace his old floors, remodel his kitchen cabinets, create new cabinetry for his master bath and divide the main living space with a new glass floor-to-ceiling wall to create a more peaceful, separated master suite area. There are many challenges working in a condominium setting: existing structure, mechanical systems as well as the day-to-day trials of getting everything to the job site in an elevator. We capitalized on our past experiences designing and building in this type of setting which enabled this project to turn out beautifully.
Photography by Spacecrafting




