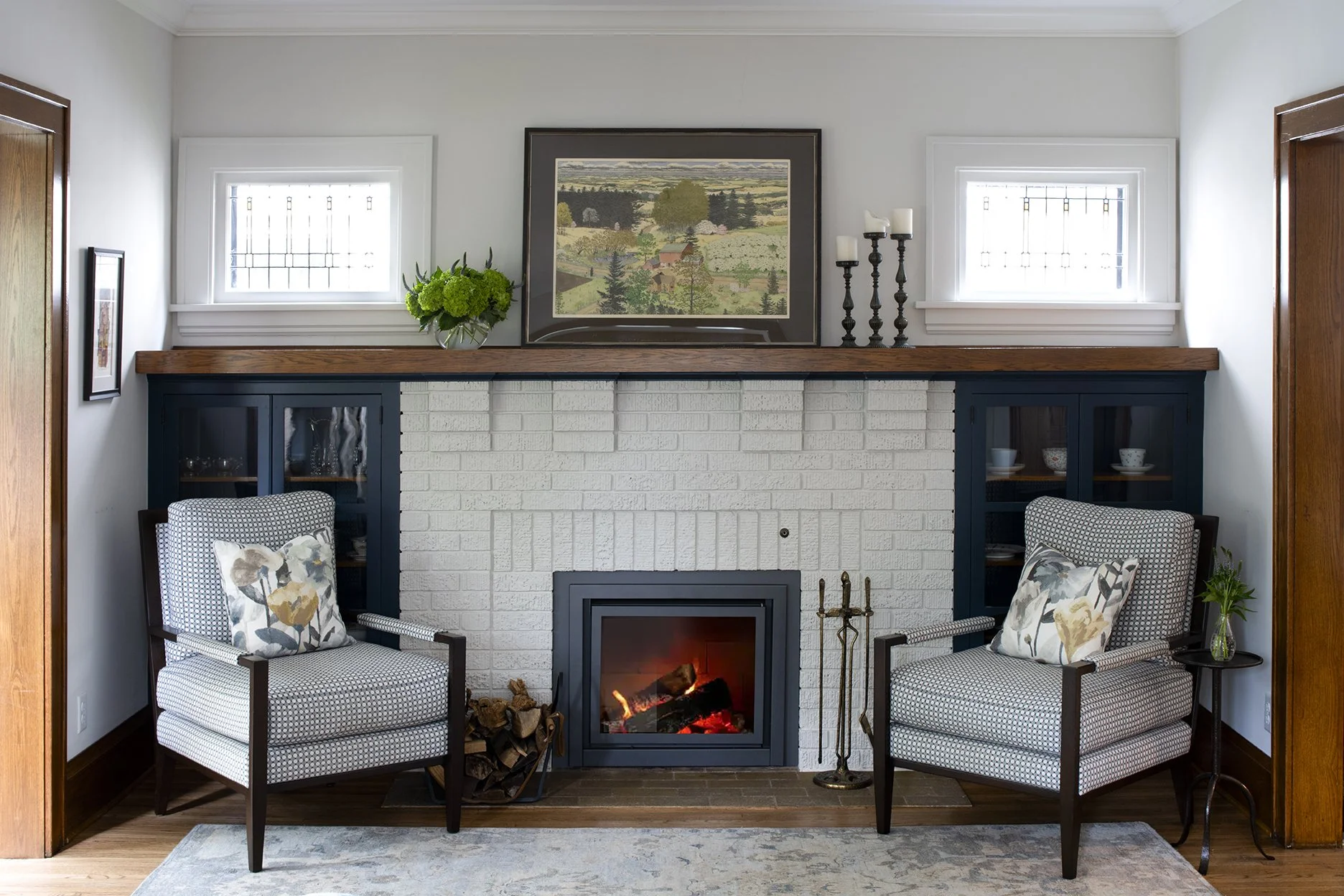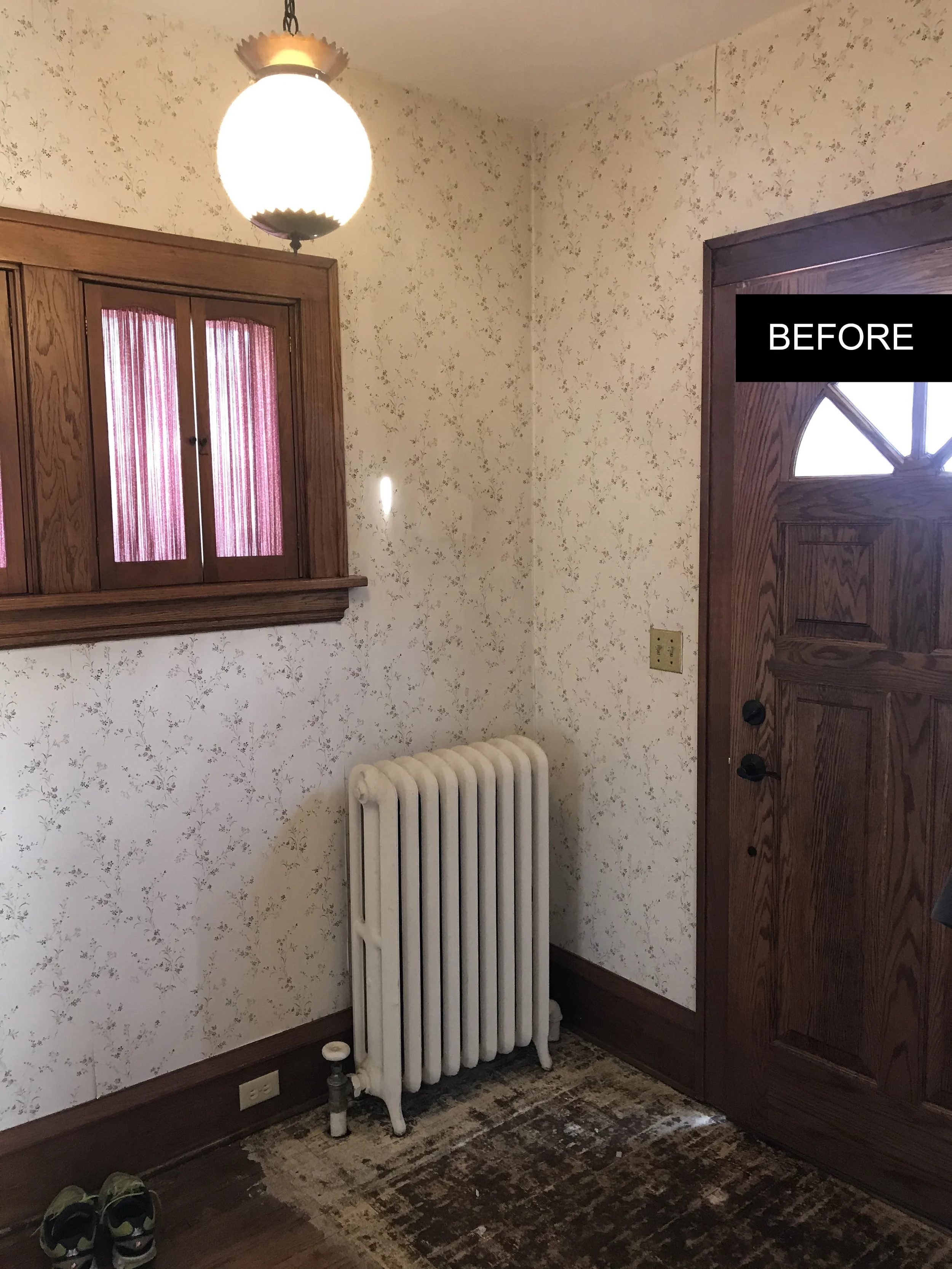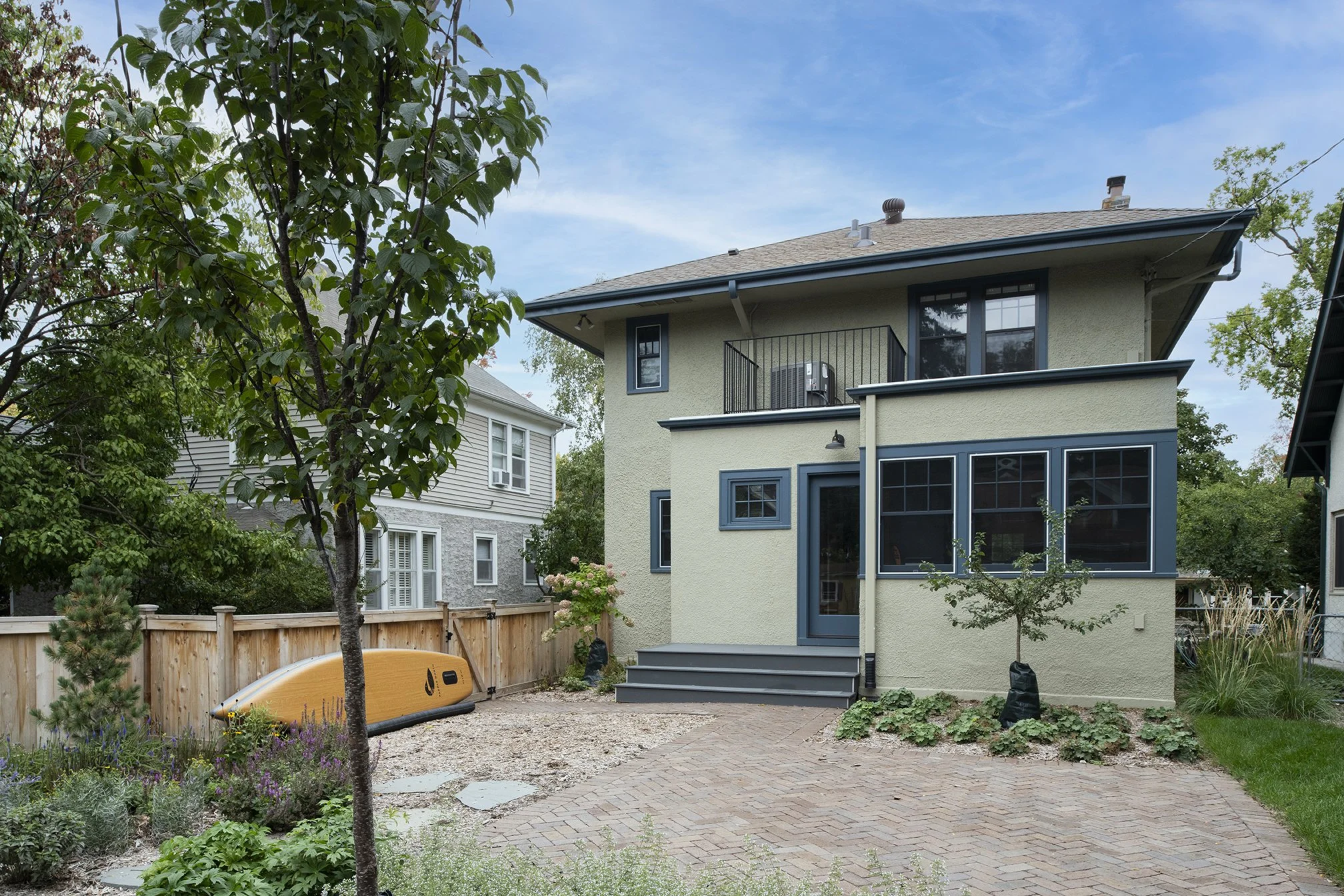Minneapolis Craftsman
Too many doors can spoil a house.
The original kitchen of this 1930’s home, besides being remodeled in the early 1980’s, was a busy thoroughfare for the house. Three separate entrances broke up the small kitchen space. One led to the basement, one led to the back door and powder room, and one led to the dining room. This left almost no room for cabinets or countertops.
By flipping the powder room and mudroom, we eliminated one entrance, and by moving the door to the basement stairs, we eliminated another. This left just one, now wider, opening to the dining room. It also left us with much more room for a more organized kitchen.
By eliminating one more exterior door we converted an underutilized back porch into a new home office. This also helped shift the traffic coming from the backyard into the new mudroom.
We also updated the second floor bath by rearranging the room to create a larger walk-in shower and a larger vanity.
Photography by Scott Amundson












