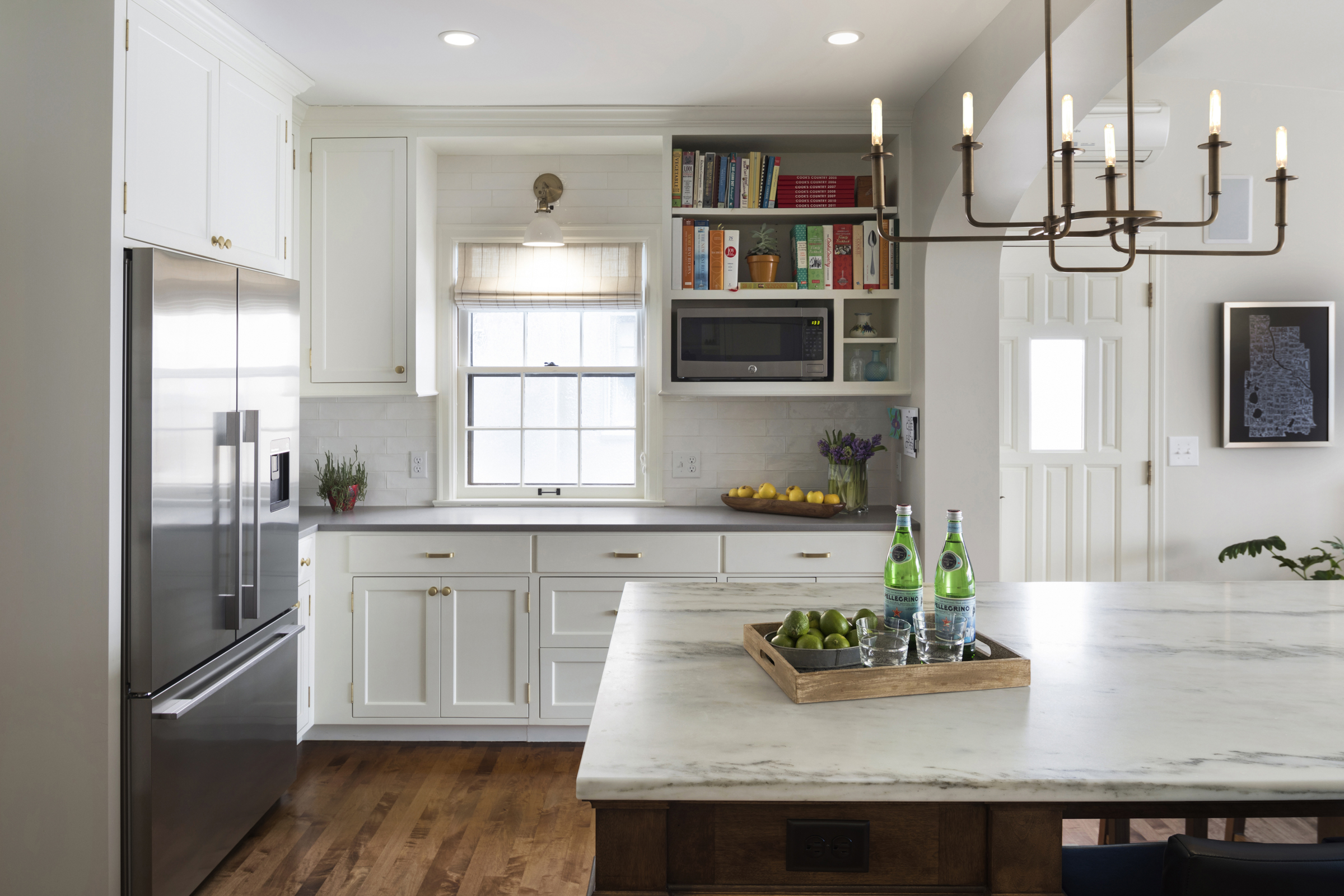Nokomis Kitchen
The starting point for this project was an aesthetically dated kitchen that was missing some key functionality and had become a traffic crossroads for people moving from one part of the house to another.
Our design eliminated one of three internal doorways to create a kitchen that is less pass-through and more destination. This gave the room more wall space and enabled us to move the sink to the perimeter, freeing up space for an island that is now a great workspace for the family that loves to cook together.
We simplified and enhanced the important connection to the family room with an elegant archway and centered the large kitchen island to give aesthetic symmetry and anchor the room.
Finding room for a desired banquette eating nook posed another design conundrum. The solution was to add a cozy corner bench to an underutilized niche in the nearby family room, creating a new favorite coffee and snack destination.
From the Homeowner
“We had seen a number of examples of Jim’s fine work before hiring Locale Design Build to remodel the kitchen last year in our 1924 house. It was a complete tear out, down to the studs. Jim does great design work and drew up a new plan that fit the house and our tastes, and made the space work better. Jim’s attention to detail, know how, and straightforward approach to dealing with clients made the process a breeze.
The remodel itself went very smoothly and was on time and on budget. Jim and Brian were on top of everything. I appreciated the transparency and weekly check-in meetings, and clarity around who would be doing what and when. Their professionalism and workmanship is top notch. I am very happy to provide this recommendation and hope to hire them for another project soon!”
- Homeowner
Photography by Spacecrafting








