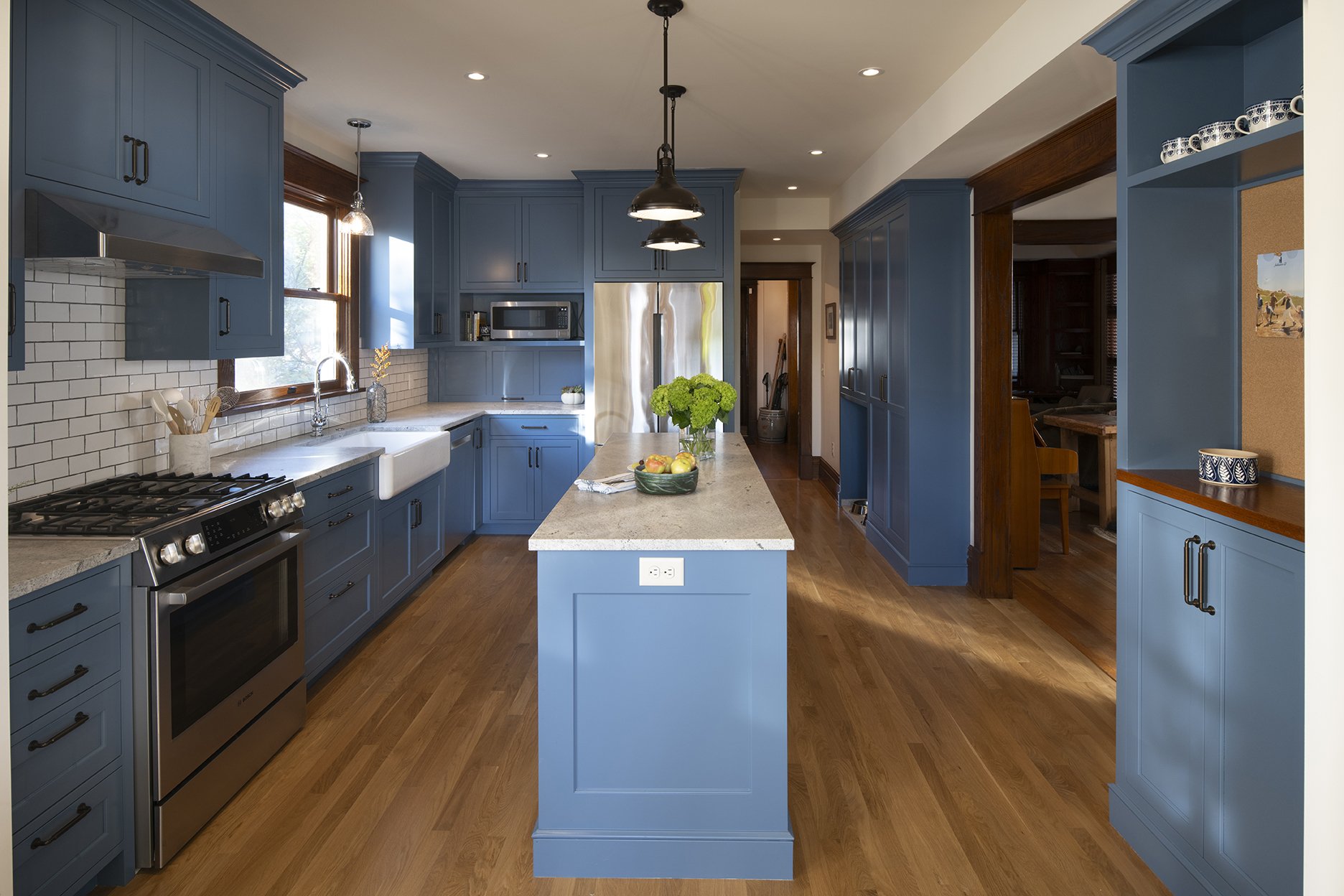Saint Paul Update
Nestled in the heart of Saint Paul, this charming 1920s Four Square home recently underwent a stunning kitchen transformation. The existing kitchen, a product of a 1990s remodel, had become outdated. Our team set out to revitalize the space, blending modern design elements with the home's classic character.
The remodel focused on creating a more open and functional layout. We opened up the kitchen to the adjacent dining room, enhancing the flow and creating a spacious gathering area. A new eating area with a built-in bench provides a cozy spot for casual meals, while a charming window seat in the bay window offers a tranquil retreat. Painted wood beams were added to subtly define the separate spaces while maintaining an open feel.
In addition to the kitchen, we reimagined the mudroom to accommodate the homeowners' two large dogs. Custom kennels were built into the space, providing a comfortable and secure area for the furry family members. Above the kennels, a deep cabinet with a large roll-out drawer offers ample storage for seasonal clothing and gear. The new kitchen is a visual delight, featuring a beautiful shade of blue that complements the existing stained oak elements, creating a harmonious blend of old and new.
Photography by Scott Amundson









