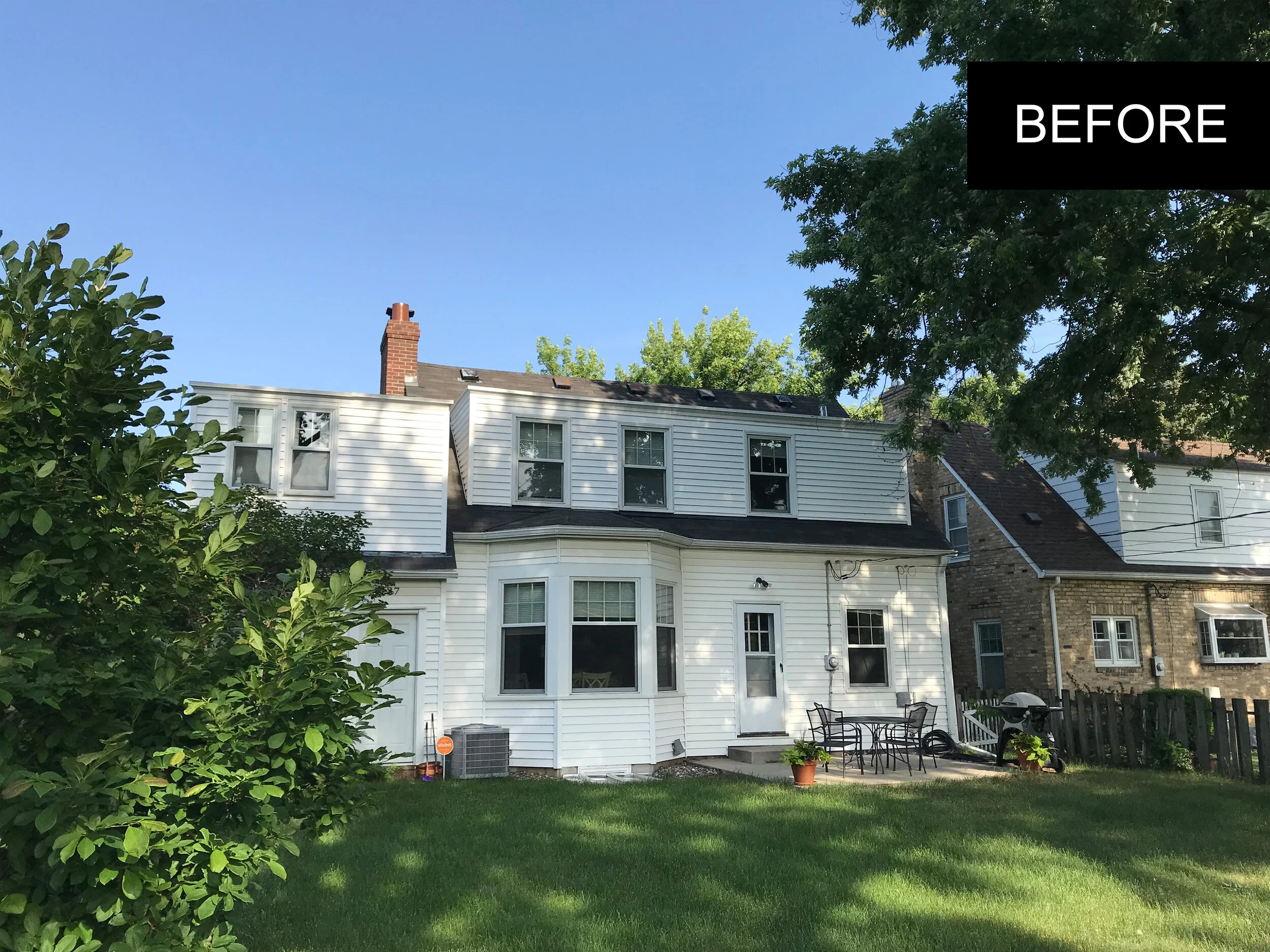Sunlit Minneapolis
One change often necessitates another. With one small child and another on the way, the homeowners of this southeast Minneapolis home needed more and improved space. They loved their quiet neighborhood, but the existing kitchen was cramped and the house lacked some key functionality.
The solution was an addition and reconfiguration of existing rooms. Our design resulted in a bigger, streamlined kitchen with walk-in pantry and room for the whole family. The added space also incorporated two critical lifestyle enhancers: a new first floor half-bath and an additional second floor bedroom. Situated in the new addition, the kitchen is now filled with natural light from windows on three sides and connects physically and visually, to a new outdoor patio and the family’s awesome backyard. This home is now ready for it’s growing family.
Photography by Wing Ho
From the Homeowner
“We hired Locale to do a significant addition and remodel to our 1930s Minneapolis home after meeting with several other design-build contractors, and couldn't have been happier with our choice. Jim and Bill are both great architects and came up with a fabulous design for our project that met our needs, tastes, and budget. They then smoothly managed the construction process, with great communication and attention to detail along the way. Jim understands the challenges and realities of older home renovations, and knows how to design and bid these projects in way that avoids surprises and produces fabulous results. Jim is fair and transparent about costs and timelines, and sticks to his word. Our project came in both on budget and on time--even a little ahead of schedule. We would use Locale again in a heartbeat”
- Ben










