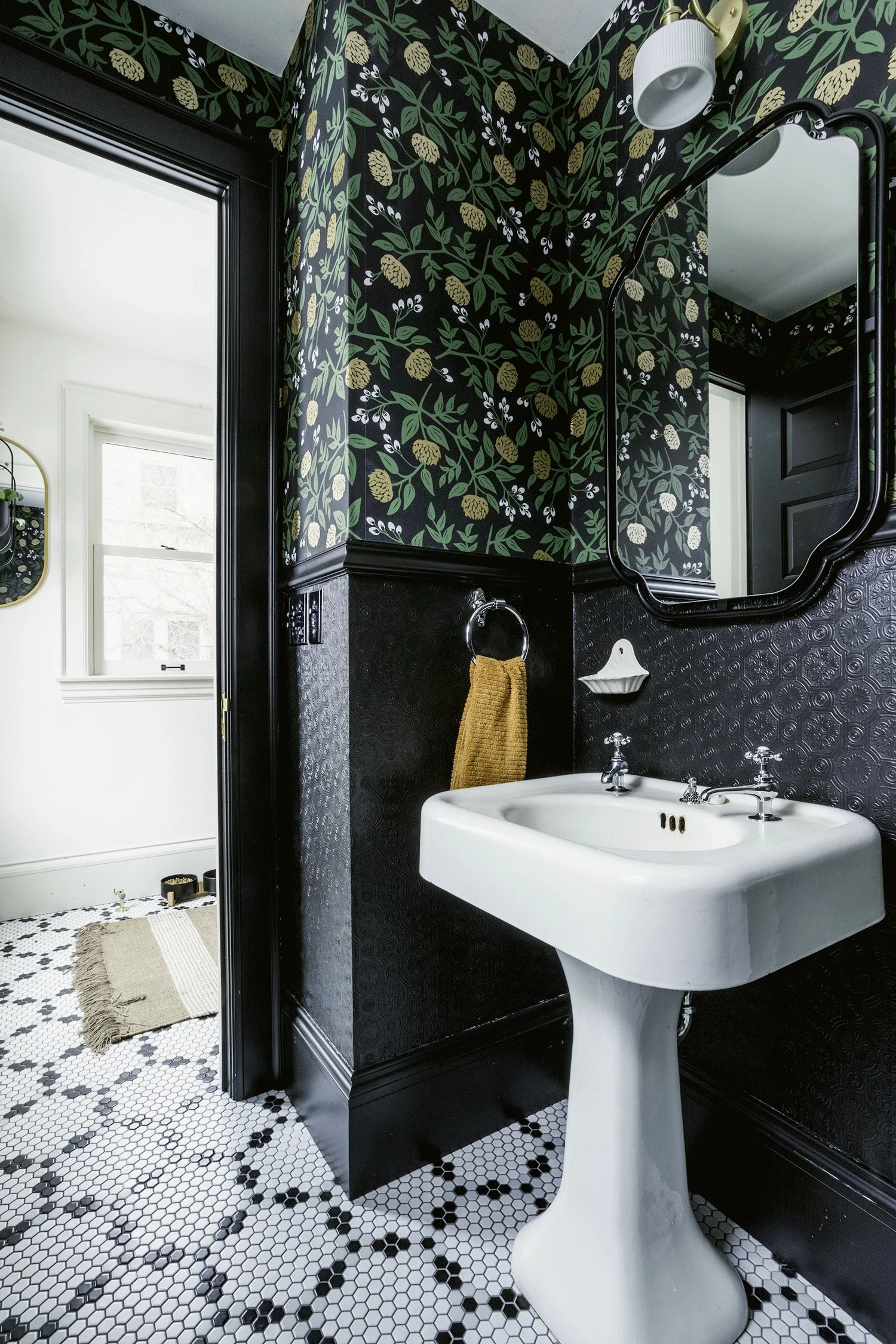Working Together
This project involved a comprehensive remodel of a charming 1920s home nestled in the heart of Minneapolis. Working directly with the homeowner, we brought her distinct vision to life, transforming key areas of the house to meet her specific needs and aesthetic desires. The renovation focused primarily on the kitchen, mudroom, and powder room, infusing each space with a blend of classic design elements and modern functionality.
The kitchen underwent a significant overhaul, evolving into a more open and inviting space. It now seamlessly connects to the existing dining room, enhancing the flow and usability of the main living area. Timeless features define the kitchen's design, including exposed brass hardware, custom dark green cabinets, a traditional farm sink, and a bespoke plaster hood. The addition of an island with seating creates a central hub for gathering and casual dining, making the kitchen the heart of the home.
Beyond the kitchen, we designed a practical mudroom featuring intricate tiny hex tiles arranged in a unique pattern. The room maintains a bright aesthetic with a white base complemented by black accents, a natural wood bench, and brass hardware. Similarly, the powder room received a stylish update with a salvaged sink, textured wainscot, and eye-catching wallpaper, adding character and charm to the space. Throughout the project, careful attention was paid to incorporating unique and custom details, resulting in a truly personalized and delightful home renovation.
























